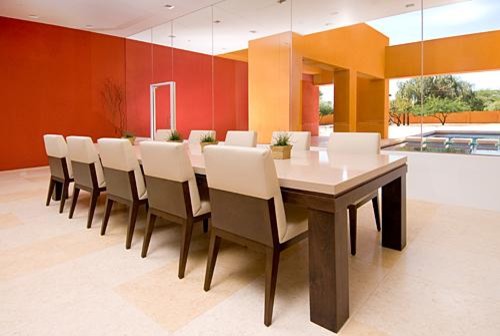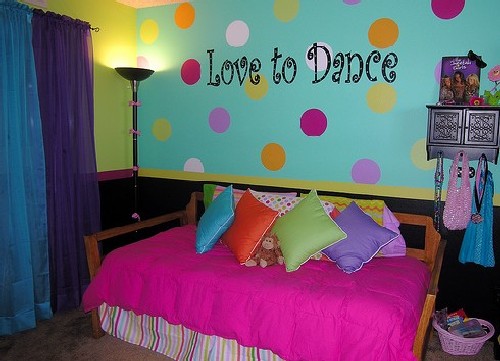




Decorating Magazines
Baby Boys Rooms
Boys Bed Room
Boys Sports Rooms
Colors Boys RoomSource URL: http://interiordesignblogz.blogspot.com/2011/02/
Visit Interior Design Blogs for Daily Updated Hairstyles Collection





One of our clients contacted us with a rather unusual question. A few years ago he had bought a beautiful 19th century gothic styled architectural element for its beauty and the craftsmanship this piece radiated.
So this client asked my company LEFEVRE INTERIORS not only to restore this damaged wooden element but even to design a bookcase in which this element could be integrated! Not that simple!
First of all we had to restore the damaged woodcarving of the existing element and second we had to find the suitable gothic design details in order to start the design of the bookcase. I browsed into all the books I could possibly find about gothic ornaments and here is what we made of it.
Finally our client was most pleased with the result!

This is the bookcase brought in at our client’s home.
(picture by me)
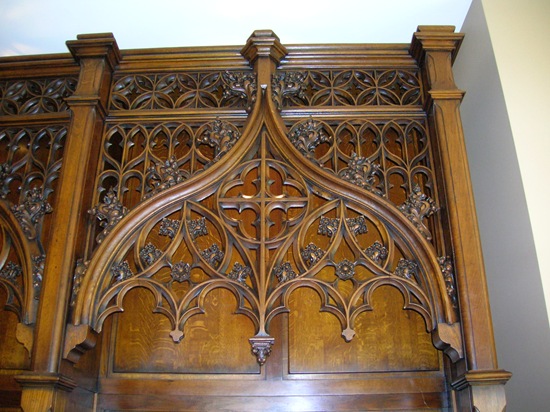 It all started with this existing gothic element we used as the upper part of the bookcase.
It all started with this existing gothic element we used as the upper part of the bookcase.
(picture by me)
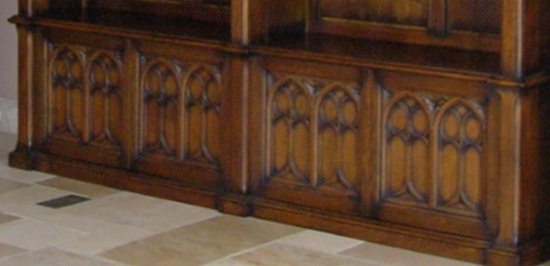 This is the new gothic paneling of the lower part of the bookcase.
This is the new gothic paneling of the lower part of the bookcase.
(picture by me)
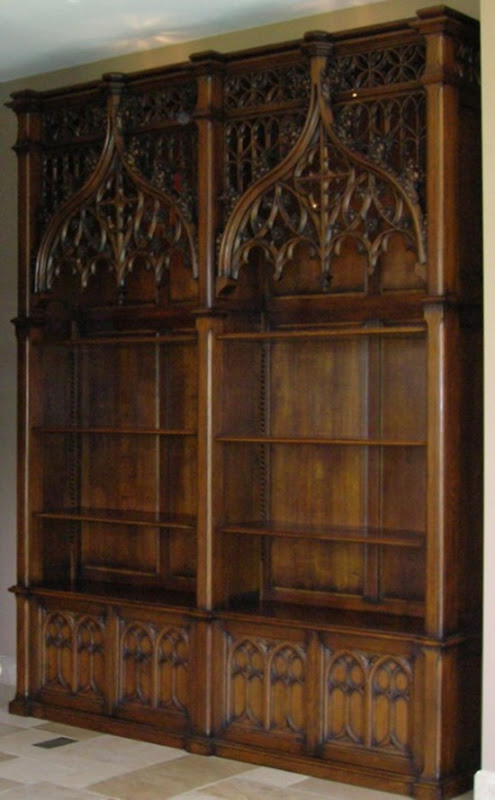 I can’t find a before picture of the existing element anymore, but you should notice that the wood was mostly uncolored. Our client wanted to have a ‘tobacco’ finish of the wood.
I can’t find a before picture of the existing element anymore, but you should notice that the wood was mostly uncolored. Our client wanted to have a ‘tobacco’ finish of the wood.
The bookcase now is ready to be filled with books!
(picture by me)
I do love working with antique elements and thinking about a way to integrate them in an interior design project.
As this French walnut 18th century double door I bought in France some years ago. I couldn’t resist its beauty!
 The door is awaiting its final destination into a client’s home, or maybe brought in at my own home one day!
The door is awaiting its final destination into a client’s home, or maybe brought in at my own home one day!
Can you imagine this door used in a design project as in these French styled paneled rooms :
(picture by me)
 image source : The Neo Lifestyle
image source : The Neo Lifestyle
 image source : www.miresparis.com
image source : www.miresparis.com
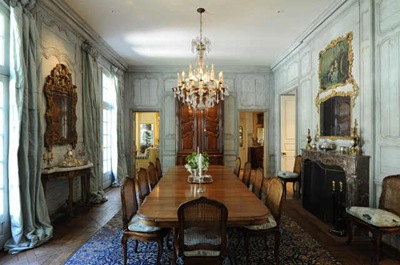 image source : Gypsy Purple
image source : Gypsy Purple
Isn’t the detailling of the hand woodcarving stunning?
image source : Lefèvre Interiors
image source : Lefèvre Interiors
Whether you like these shown antique elements or not, it is all about the craftmanship, don’t you agree?!
xx
IMPORTANT MESSAGE
To the anonymous winner of my Beta-Plus book give away : please send me your name and address!!! If I have not received it by Friday, March,4th, I will choose another winner.
Source URL: http://interiordesignblogz.blogspot.com/2011/02/
















