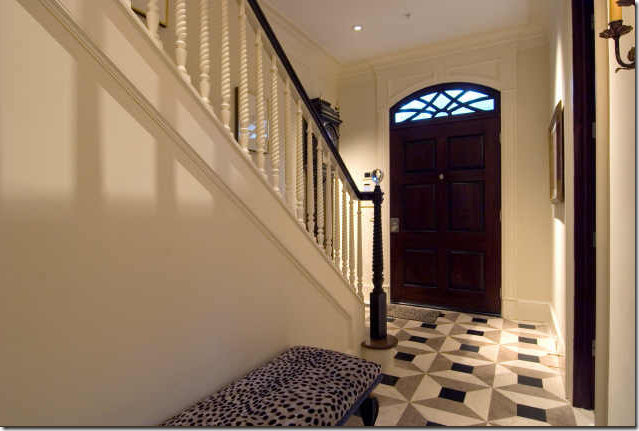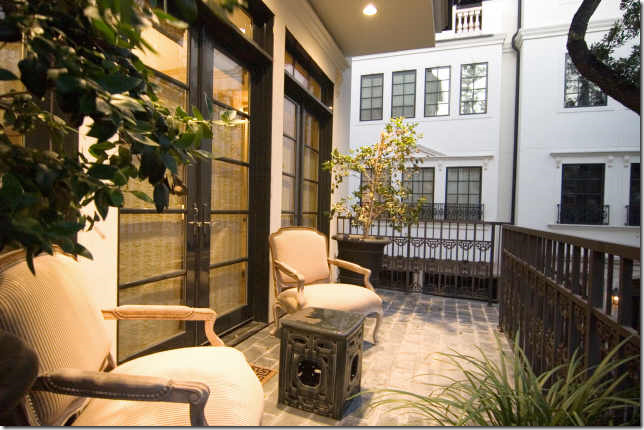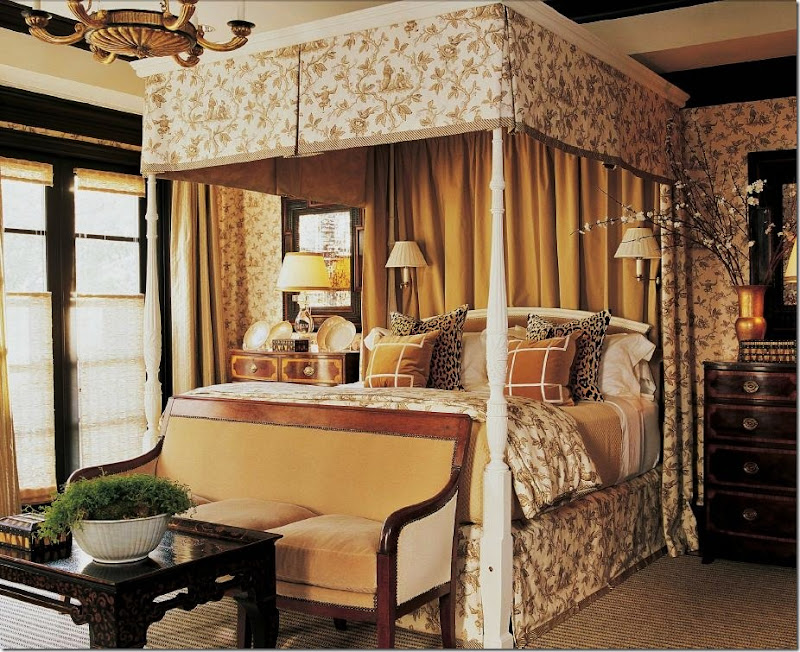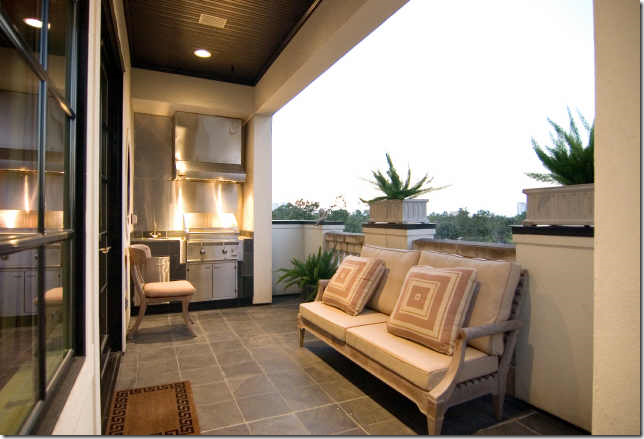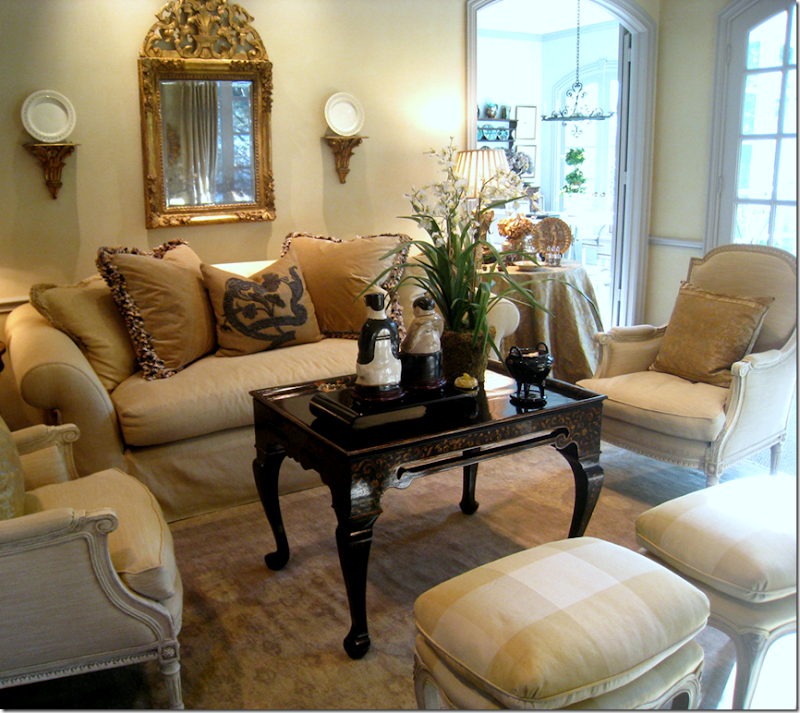Cheyne Walk’s Courtyard – A Townhouse Development by Rohe and Wright Builders in Houston.
J, Randall Powers, one of Houston’s hottest and certainly one of its most talented interior “decorators” (he prefers that title, thank you ASID very much) is currently on a ride up to the stratosphere. It’s hard to think of anyone working in this town today that is more sought out or busier. His work has been seen in Elle Decor a few times, he even made the cover, and also in House Beautiful and Southern Accents, among others. While much of his published work leans toward the contemporary – one of my favorite projects of his is a classic, Georgian styled townhouse that was featured in a 2006 Paper City story, and earlier in Cote de Texas HERE. The Paper City article written by Laurann Claridge, and featuring the fabulous photography of Tria Giovan, was titled “Bespoke Townhouse” which summed it all up perfectly. Though the majority of Powers’ clients request a sleeker look, I have a sneaking suspicion that he might actually prefer designing traditional interiors with an edge – though this is just a guess. Judging from his own house – Powers certainly prefers to live with an eclectic mix of fine antiques, tailored upholstery and contemporary artwork. Wherever his heart truly lies, this four story townhouse features sophisticated, yet inviting interiors, and it certainly deserves a second look – especially since it was recently put up for sale and never-been-seen-before pictures of this wonderful house appeared in the real estate brochure.
Cheyne Walk – A 14 Unit Townhouse Development: Randy Powers designed the house seen on the left, above.
The Powers designed townhouse was built several years ago in Southampton – an established and exclusive neighborhood near the Museum District. The 14 unit complex, named for the famous Cheyne Walk on the River Thames in London, has a white limestone and stucco facade with a decidedly English look to it. Each townhouse has four stories and an elevator - and each surrounds a central courtyard with a sprawling 100 year old Live Oak tree that shades it all. The townhouse, located at the front corner of the complex, is a traditional Piano Nobile with its main living area on the second floor. Pictured above, the top floor boasts a large terrace that overlooks the treetops of the verdant neighborhood. Powers worked on the project for two years with the owners who were downsizing from a slightly larger River Oaks home. Powers was the only designer they considered. Though the square footage was almost the same as their former house, the scale of the new rooms was much smaller, requiring all new furniture to be purchased. Powers brought elegance and quality to the townhouse: reconfiguring the floor plan, he added custom detailing at every turn until it became a truly bespoke commission. Oddly, after working so long and so meticulously on the design, the townhouse was recently sold – which, luckily for us, allows a second peek into its interiors via the real estate listing.
Inside the courtyard – the back of the townhouse overlooks the tall oak tree. The second floor is reached by a winding staircase. You can see the garage on the right side. The street is located through the gates on the extreme right of the picture.
The Entry Hall.
The quality seen throughout is evident with the first glance into the townhouse. The entrance hall is tiled with a classically patterned antique marble. The four story stairway has hand turned banisters, and its walls are paneled up through to the top level. Powers found the newel post’s crystal ball on one of his many shopping trips. Touches of black like the painted handrail are found all through the townhouse.
In this photograph from the real estate brochure – one gets a larger view of the entrance hall. On the ground floor, there is a library, guest bedroom, and garage. The public living spaces are on the second floor – or the Piano Nobile. This elegant entry looks as if it might be found in any Georgian townhouse in London.
Located on the first floor, the mahogany paneled library with its beautiful partners desk has a hand rubbed wax finish that took over two weeks to apply. The ceiling is coffered with insets of a Rose Tarlow leather. The interior doors with their crystal knobs are topped by transoms. Nine feet tall, the solid doors are all painted brown, in lieu of being made of the preferred mahogany which proved prohibitively expensive. A series of antique French maps line the walls. The pair of chairs are Jansen and the rug is a rare Agra from Carol Piper Rugs in Houston. Through the open door you can see into the marble floored entry hall.
The real estate brochure provides another view of the library. Throughout the townhouse bookcases are fronted by bronze grills with fabric in place of solid cabinet doors. Notice the wonderful hardware on the cabinetry.
The Living Room.
The living room is on the second floor or Piano Nobile – these windows with their silk taffeta curtains overlook the front of the townhouse. Simply furnished with unmatched Rose Tarlow chairs covered in linen, the elaborate mantel with a collection of Ming celadon plates is the focal point. The convex mirror is also by Rose Tarlow while Powers designed the sconces. A fabulous David Iastesta chandelier provides the sparkle. Because of the couples large collection of Chinese porcelains, there is a touch of chinoiserie found in every room. Here the coffee table plays that role.
 Coconut matting on the floor adds a casual texture to the space as do the textured shades. The stool ties in with convex mirror and the floor lamp – adding just a touch of gilt.
Coconut matting on the floor adds a casual texture to the space as do the textured shades. The stool ties in with convex mirror and the floor lamp – adding just a touch of gilt.
A few years later – how does the living room look, as photographed by the real estate agent? No surprises here – it looks just as beautiful! Powers design has certainly held up well. In this picture, you can see the textured shades that hang behind the curtains. In a nook behind the sofa, it looks like there is a piano there.
In yet another real estate photograph of the living room – an acrylic table appears next to the Rose Tarlow chair. And here, one can see how the dining room is located right off this space.
The Dining Room.
Originally the floor plans called for the living room and dining room to be one large open space. Powers reconfigured it so that the dining room became a separate room, giving it a slight oval shape. The moldings here and throughout were inspired by Sir John Soane’s Georgian houses. A Dennis and Leen rock crystal chandelier hangs in the space and built in shelves are filled with Chinese export porcelains that the owners collect. The chairs add the touch of black chinoiserie found throughout; the round table is by Dessin Fournir. And not one to miss an opportunity to create visual interest, Powers lined the ceiling with Gracie’s gold leaf tea wallpaper.
A close up of the handpainted chairs - just beautiful! Powers is a respected art collector who undoubtedly helps his clients with their choices. Here, an oil by Ross Bleckner hangs over the stunning 18th century German chest.
The real estate brochure: The dining room is located between the front living room and the back kitchen/sitting room. Here you can see the slight oval shape to the room. Powers cleverly designed the bookcase on the left to mimic and balance the lone window on the right which provides a pleasing symmetry to the room. The “feet” seen on the table in the professional pictures are now gone – they must have been a staging prop.
The Sitting Room.
At the back of the second floor, opening onto the terrace and overlooking the courtyard is a small sitting area and the kitchen. Powers wisely wallpapered both areas to dress up the kitchen, giving it a room-like appearance. The antique Flemish mirror is actually hiding the flat screen TV. The sofa was custom made to fit into the niche created by the cabinetry.
`
Black honed granite mimics soapstone on the countertops. Meals are eaten at the island which is surrounded by barstools. Fabric conceals some glass fronted cabinets - while others are left open to display the owner’s collection of transferware. What a beautiful kitchen! The dark colored subway tiles mixed with the white grout is so effective!
In the real estate brochure – another view of the kitchen/sitting room is shown. The large Live Oak trees in the courtyard are visible through the transoms. The shades are raised from the bottom up which provides privacy – yet still lets in a view of the treetops. The kitchen is a simple, yet effective galley design.
In this view from the real estate brochure – you can see the refrigerator and the bar area on the left side of the photo. Through the door is the dining room.
A close of the corner bar area – complete with a wine refrigerator and sink. Powers thought of everything in his redesign of the space.
The second and third floors open to a small terrace overlooking the central courtyard. Here, the terrace off the kitchen is accessed by a spiral staircase that leads down to the courtyard. Not sourced, the chairs are probably from a line of outdoor furniture that resembles indoor pieces.
The Master Bedroom.
On the third floor is the master bedroom – a gorgeous room wallpapered in Chinese Toile, brown, by Colefax and Fowler. The original Rice bed was brown wood, which Powers had painted white and raised to meet the high ceilings. English chests stand in as night tables underneath 18th century Flemish mirrors. The black chinoiserie table is by Rose Tarlow. Just gorgeous! The wallpaper makes the room so cozy yet it has a distinct air of sophistication – a rare combination which only a very talented designer can achieve. I love how he mixes in the cognac colored velvet with the brown and cream toile. Who says toile is outdated – it is so fresh looking here. Without a doubt, this is one of my favorite bedrooms Powers has ever designed – I’m just wild about it!
A close up of the chest. The lamp is from Visual Comfort – for whom Powers now designs a line of light fixtures.
Hiding the TV is an 18th century Swedish pine armoire. More chinoiserie shows up in the two chairs. Brunschwig and Fils famous silk velvet leopard covers the stool and bed pillows. Notice all the moldings and window trim are painted in black.
A larger view of the room from the real estate brochure. Here you can a detailing of the molding in the ceiling corner. Also notice the wonderful flat weave carpet with its subtle stripe. These windows open to a balcony which overlooks the back courtyard. Interestingly – the chinoiserie table has been changed in this picture from the one above. Probably the table was backordered and when the professional pictures were taken – the showroom let Powers borrow a similar Rose Tarlow table.
From the real estate brochure – a glimpse into the woman’s bathroom with its beautiful tub and English styled faucet. The cabinetry is done in dark wood, as the toilet seat – most likely from Michael Smith’s Kallista line.
A guest room with a canopy made of Rose Tarlow fabric ticking and brocade. I believe this bedroom might be located on the first floor, next to the library.
From the real estate brochure – a surprise guest bedroom – done in deep red and taupe. I love the breakfront with its collection of blue and white porcelains on top. What a beautiful room to be a guest in!
The large media room on the top, fourth floor. A sectional – updated with stylish legs and a tight back fills out the space. The stripe in the wallcovering is repeated in the carpet. A black Chinoiserie table and chair brings the Oriental black theme up to the top floor.
Top Floor Terrace.
Outside the media room is the large terrace with an outdoor kitchen. It looks like Powers painted the beadboard ceiling black here – further bringing in the theme even to the outdoor space. This floor plan - four floors with a top terrace kitchen – is being built all over the inner city neighborhoods of Houston. The view must be fabulous up there – but so must be the heat in the summer!

To judge Randy Powers true abilities – take a look at a similar townhouse for sale in the same complex. In this picture, the living room and kitchen are pictured as they “finished” out by the builders. Now, compare Powers living room design with this room:
Hard to believe the difference between the two – it’s not only the furniture, but it is also the cabinetry, the mantel, the moldings, the window treatments, the fabrics, the flooring, the lighting, the accessories and art work – it is ALL the choices Powers made that make a room uniquely his.
 A view of the inner courtyard of Cheyne Walk – Powers townhouse is where the spiral staircase is. This development proved so popular that once all the units quickly sold out, Rohe and Wright Builders erected another section with 11 more townhouses on the adjacent property.
A view of the inner courtyard of Cheyne Walk – Powers townhouse is where the spiral staircase is. This development proved so popular that once all the units quickly sold out, Rohe and Wright Builders erected another section with 11 more townhouses on the adjacent property.
Cheyne Walk – Via Bing Satellite
Bing satellite view of Cheyne Walk – The Powers townhouse is to the immediate left of the orange pin. And, at the left of the development – this view was taken before the new development of 11 townhouses was built. You can see the land was being readied for construction. These townhouse have all since been built and sold!
A Google Map street view of the townhouse – on the left.
Writing this story about the Powers designed townhouse, I was excited to see several familiar design elements. The Rose Tarlow chinoiserie table found in the master bedroom is similar to a Rose Tarlow table I used in a client’s living room. Melrose House has several chinoiserie styled cocktail tables and they are all beautiful! The height on this table was particularly pleasing – it resembles a tea table more than a coffee table, though my client drinks neither!
The Colefax and Fowler Chinese Toile wallpaper that Powers used in the master bedroom is a particular favorite of mine. I used it in my powder room when the time came to replace the worn striped paper that was previously there.
A client, after seeing it in my own powder room, asked for the same paper in her powder room. The paper comes in different colorways – the blue is very attractive also.
What Is a Piano Nobile?

Villa Rotunda or Villa Capra, located in northern Italy is 0ne of Palladio’s most famous design and is a true Piano Nobile. The stairs reaching to the second floor and the prominence of its windows gives away the fact that it is a Piano Nobile before you even enter the house. These clues are hallmarks of its design. Amazingly this house remains in private hands.
The townhouse that Randy Powers designed is a Piano Nobile. But, what exactly IS a Piano Nobile? The term is derived from the words noble floor or level. Originally found in classical renaissance architecture – the Piano Nobile refers to a house where the principal rooms are on the second floor, while the first or ground floor contains service or rusticated rooms. The practice originated for several reasons – the second floors have better views, there is less dampness higher up, and odors from the street were not as obvious up there. Venice is home to many of the original Piano Nobile buildings, which are easily identified by the larger, more prominent windows and balconies on the second floor. In older houses, the Piano Nobile was often reached by an outside staircase, eliminating the need for nobles entering on the servants floor. In larger houses, the Piano Nobile continued to be built through the centuries, especially when the architecture was classic. Today, the arrangement of reception rooms on the second floor is gaining popularity as real estate values escalate and three, four, and five story townhouses are undergoing a building resurgence in revitalized inner city neighborhoods.
The Palazzo Foscari in Venice, Italy was built in 1492 on the Grand Canal. Notice the prominence of the second and third floor windows and balconies while the first floor seems much less substantial.

In England, an example of the Piano Nobile is found at Chiswick House. Designed by William Kent in 1796, the property belonged to the Devonshires for many generations. As is obvious from the outside, the second floor or the Piano Nobile is the prominent floor here, reached by twin outside staircases.
An example of a newly constructed house using the Piano Nobile principles.
To read more about Randy Powers on Cote de Texas, go HERE. To read a fabulous interview with Powers by Diane Dorrans Saeks, go HERE. And, Randy Powers web site is HERE.
A reminder – An interview with Alessandra Branca on The Skirted Roundtable is available HERE.
Source URL: http://interiordesignblogz.blogspot.com/2009/11/chinoiserie-central-at-piano-nobile.htmlVisit Interior Design Blogs for Daily Updated Hairstyles Collection




