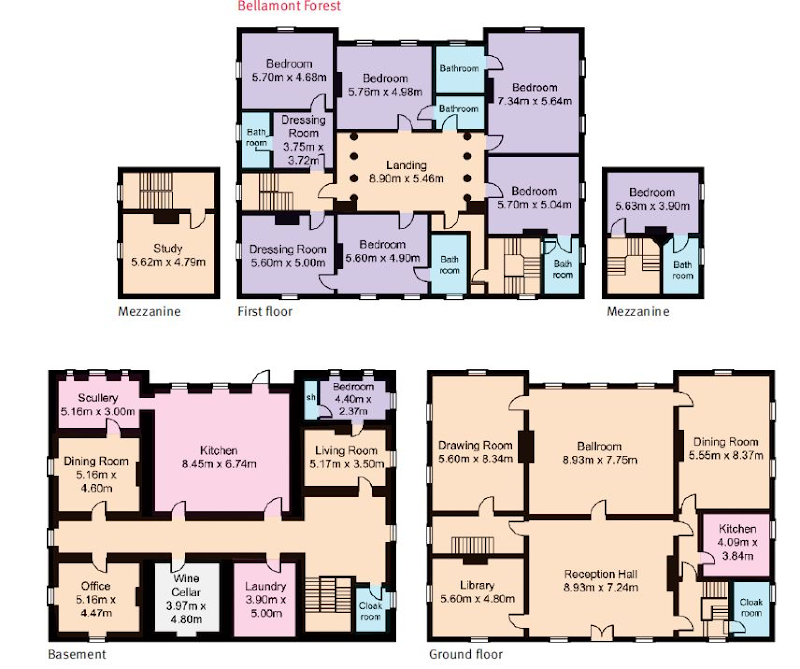The July issue of British House and Garden magazine was a stunning issue. With so many American design magazines no longer publishing (over 12 have closed up shop in the past few years) the foreign magazines have become much more vital and BH&G is one of the best of the bunch. The three major stories in the July issue were all winners, but one in particular left me going back to take a peek, again and again.

The British House and Garden spread on the Irish estate, Bellamont Forest, is accompanied with gorgeous photographs of the quiet interiors and glorious architecture. The story about this Irish house gave me pause because of a certain email conversation I had last year with one of Houston’s hottest interior decorators who specializes in contemporary design. This much-in-demand decorator told me he was heavily investing in English and Irish antiques, with an emphasis on Irish. He stated he was stockpiling these beauties to use in a future house. Irish? Hmm. I was more than a little lost. I would have easily understood if he was buying Belgian antiques – I mean, who isn’t these days? But perhaps, this is exactly why HE is the successful one, the one with foresight, the one on magazine covers, or the one with just a good eye? Looking at these pictures of Bellamont Forest, I began to understand exactly where he was coming from. The gorgeous carved chairs in the dining room and the consoles scattered about, so heavy and dark, are as far away from the anemic Belgian styling as you can get. The dark brown antiques look refreshing, especially when they wear crisp blue and white checked Irish linen slips. Yes, I could understand his fascination. But, I was fooled. Apparently, the majority of the “antiques” at Bellamont Forest are actually reproductions, exact replicas of the 18th century pieces that once graced the house. The new owner, John Coote, actually has his own furniture company where he creates his faithful fakes. Even the portraits are copies – replacing art that now hangs in museums and private houses around the country. Still, reproductions or not, the appeal of this dark wood furniture became apparent to me, thanks to Bellamont Forest.
Bellamont Forest is one of Ireland’s most historical private houses. The front stairs lead past the Doric portico made of limestone to the only entrance on the Piano Nobile floor. There is a large basement, a mezzanine level and an upper floor where the five bedrooms are located. The house is a four bay square, built of red brick.
Historic Bellamont Forest considered “the first and most perfect Palladian villa built in Ireland” was constructed in 1729, and was modeled on Palladio’s famous Villa Rotonda and Villa Pisani. The original owners, The Coote family, retained the house until 1874 when it was lost due to mounting debt. In 1987, John Coote from Australia, a direct descendant of the original family, visited Ireland and discovered the estate in a terrible state of disrepair. Learning it was for sale, he quickly bought it, reestablishing Coote family ownership. He spent over 20 years restoring and furnishing the house to recreate it as it once was in the 18th century. The architecture, especially the ceilings and rotunda, are breathtaking. But, as it seems to often happen these days, the estate is amazingly now for sale. According to Coote, his only son is back living in Australia and has no desire to stay in Ireland. Coote himself is now living in London.

For this story, I have gathered as many photographs of the house as I could find, on top of the ones found in House and Garden. As it so often happens with great stories, other blogs have tackled the story before me. The fabulous blog, The Style Saloniste, recently interviewed John Coote HERE. It is a must read if you want to learn more about the owner and the house. Photographs taken from House and Garden are by Luke White.



A close up view at night. Several rooms lead off the Hall. The door to the library is at the left.

From the Entrance Hall, you enter the Grand Saloon or Ballroom – the main room in the house. Here, portraits of the original Coote family were recreated since the originals are in museums and other grand houses. The furniture comes from Coote and Co., faithful reproductions of 18th century originals.

Coote, an interior designer, purposely kept the house’s furniture to a minimum, exactly as it would have been in the 18th century. He says the house was built for parties, and the saloon is still used for dancing.
Another earlier view of the Saloon. Eventually, all the empty frames were filled with art work.
The Drawing Room, off the Saloon is fabulous with its Persimmon Pink walls. The gesso coated console table is one of a pair recreated by Coote. I absolutely love the color combination of the pink, orange, and blue – a mix I would never have thought of. The skirted table and pillow fabric picks up the pink on the walls. The rug is 19th century English. Modern art work by Robert Doble seems the right choice in this room. The windows are left bare – the tree branch screens the bright sun, while adding yet another color. Typical of grand houses found in England and Ireland, the furniture is slipcovered. Notice again, the beautiful ceiling.
Another view of the Drawing Room showing the fireplace, but the color in this photograph is “off.”
The dining room is painted a light lilac gray to pick up the color of the fireplace’s marble. Again, the furniture is by Coote. The bold checks used throughout the room are made of Irish linen. When Coote found the house, it had gone through a psychedelic decorating phase, and before that, the house was covered in carpet and chintz. Now, fresh Irish linens are used throughout and the floors were left bare. Again, notice the ceiling which matches the ceiling in the Drawing Room – these two rooms are identical.
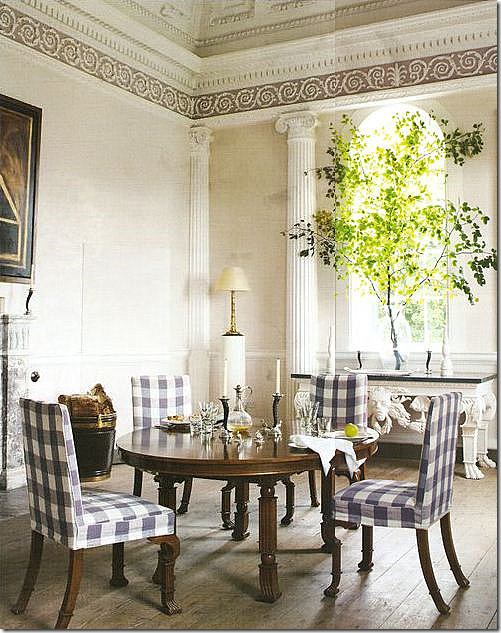 Another view of the dining room – the jib door is almost closed in this picture, as compared to the one above. I love this room!!!! Notice the pair to the Drawing Room’s console table is found in here. There is a small kitchen located off the dining room, but the main kitchen is in the basement.
Another view of the dining room – the jib door is almost closed in this picture, as compared to the one above. I love this room!!!! Notice the pair to the Drawing Room’s console table is found in here. There is a small kitchen located off the dining room, but the main kitchen is in the basement.
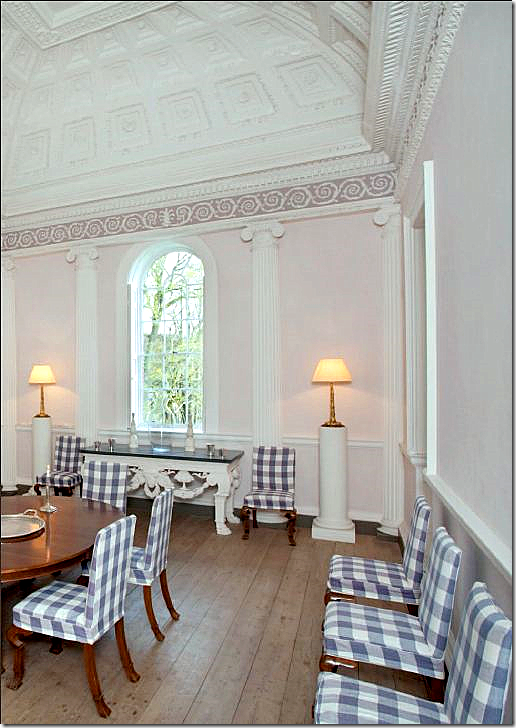 In this picture, you can see more accurately the slight lilac color of the walls. Also, notice how the relief in the molding is painted a deep lilac.
In this picture, you can see more accurately the slight lilac color of the walls. Also, notice how the relief in the molding is painted a deep lilac.
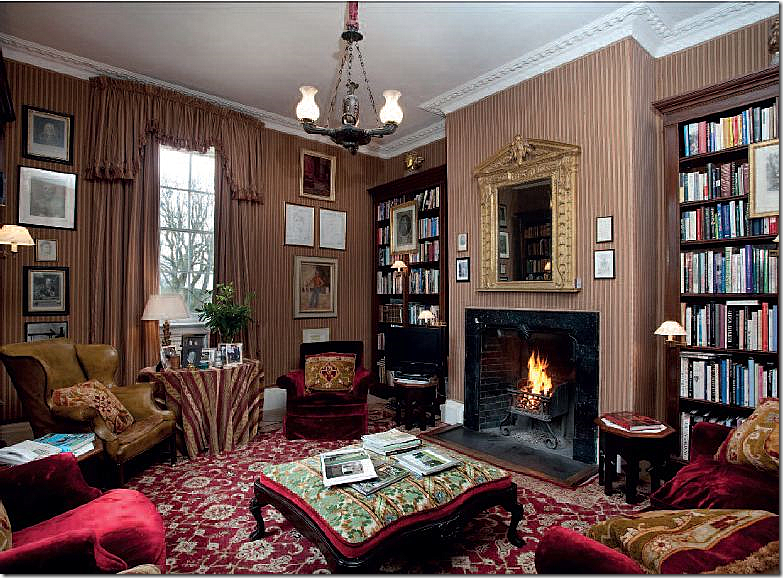 The library off the Reception Hall is typical English Country Manor cozy. This and the bedrooms are the only rooms decorated for today, rather than the 18th century.
The library off the Reception Hall is typical English Country Manor cozy. This and the bedrooms are the only rooms decorated for today, rather than the 18th century.
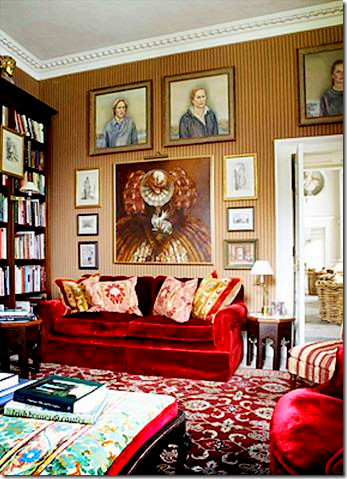 Another view of the small library off the Reception Hall - this room is frequently used by the family.
Another view of the small library off the Reception Hall - this room is frequently used by the family.
 Here is a glimpse into the earlier design of the room- with chintz and a plain ottoman. The chintz was replaced with the red velvet, and a tapestry now covers the ottoman. The walls and curtains remain the same.
Here is a glimpse into the earlier design of the room- with chintz and a plain ottoman. The chintz was replaced with the red velvet, and a tapestry now covers the ottoman. The walls and curtains remain the same.
 The large kitchen is located in the basement. Here, the stone floor is original. The ceiling is groin vaulted. I love the dressy table and chairs used in this all white kitchen – so elegant. What a great place to hold a dinner party!!
The large kitchen is located in the basement. Here, the stone floor is original. The ceiling is groin vaulted. I love the dressy table and chairs used in this all white kitchen – so elegant. What a great place to hold a dinner party!!
 The opposite view showing the fireplace and incredible ceiling.
The opposite view showing the fireplace and incredible ceiling.
 A closeup view of the fireplace and ovens. The butcher’s table is beyond gorgeous. What a kitchen! No one does kitchens like the English and the Irish. Notice the copper pots in the standing rack – and all the hooks in the ceiling!
A closeup view of the fireplace and ovens. The butcher’s table is beyond gorgeous. What a kitchen! No one does kitchens like the English and the Irish. Notice the copper pots in the standing rack – and all the hooks in the ceiling!

The same room – the wood floors here had to be replaced by Coote. You can see a window up in the cupola on the left side.
 An earlier view of the same space – before the hardwoods were restored. Here the walls are painted blue, while today they are a soft sage/gray.
An earlier view of the same space – before the hardwoods were restored. Here the walls are painted blue, while today they are a soft sage/gray.
A view of the space today, showing the oval cupola. The stairs – made of stone – shown in the doorway on the left are located off to the side of the house as is typical in Palladian designs.
Looking up at the gorgeous oval cupola with its four windows.

 This bedroom is more masculine. As with most Palladian houses, the ceilings on the second floor are lower as compared to the Piano Nobile.
This bedroom is more masculine. As with most Palladian houses, the ceilings on the second floor are lower as compared to the Piano Nobile.
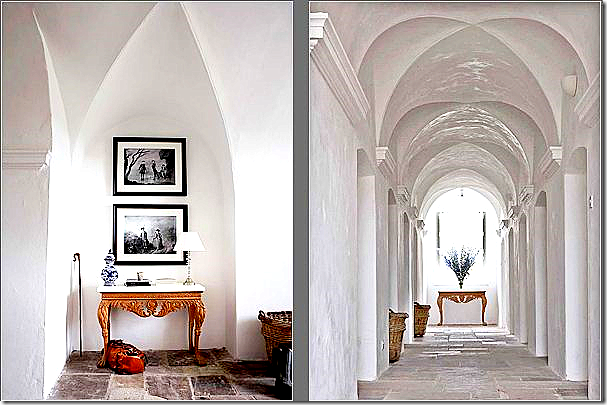 Views inside either the outbuildings or the basement (not sure.) Again, beautiful groined ceilings, wonderful flag floors, and simple yet elegant decor. I love how the huge laundry baskets are shown throughout the house – they add a warm touch to any decor.
Views inside either the outbuildings or the basement (not sure.) Again, beautiful groined ceilings, wonderful flag floors, and simple yet elegant decor. I love how the huge laundry baskets are shown throughout the house – they add a warm touch to any decor.
 The outbuildings are quite impressive. Space was made for stables to be built.
The outbuildings are quite impressive. Space was made for stables to be built.
Another view of the outbuildings. Room for stables have been made out of the converted space. Plus there is room for more bedrooms, conference rooms, and party rooms.
Floor plans of both the main house and the outbuildings.
To read The Style Saloniste’s interview with John Coote, go HERE.
To access John Coote’s web site, go HERE.
To read the Real Estate brochure for Bellamont Forest, go HERE.
Source URL: http://interiordesignblogz.blogspot.com/2010/08/bellamont-forest-palladian-villa-in.htmlVisit Interior Design Blogs for Daily Updated Hairstyles Collection













