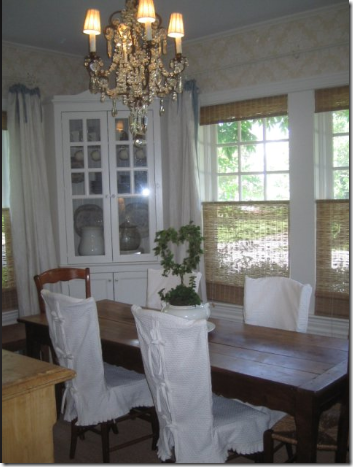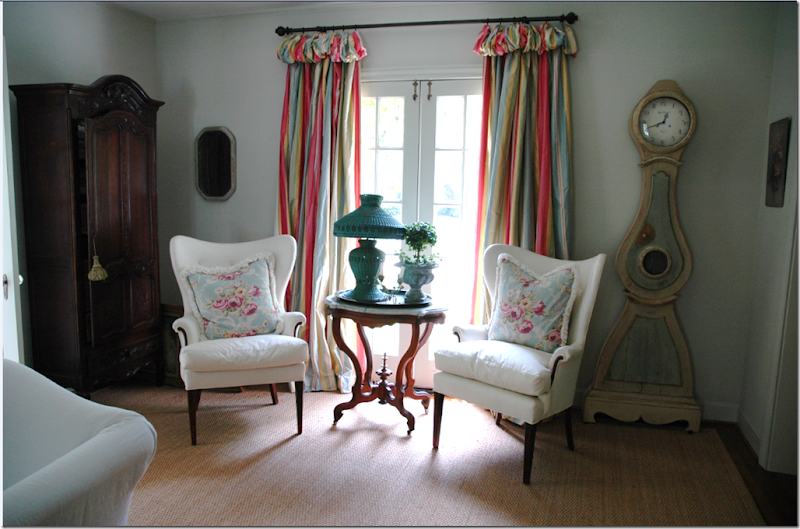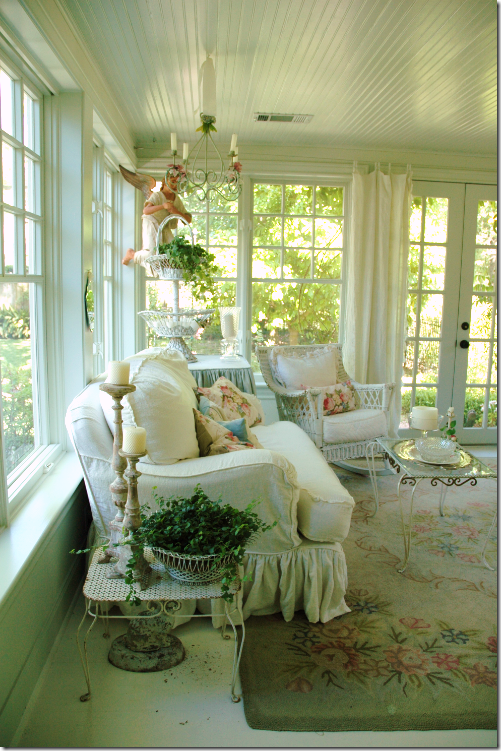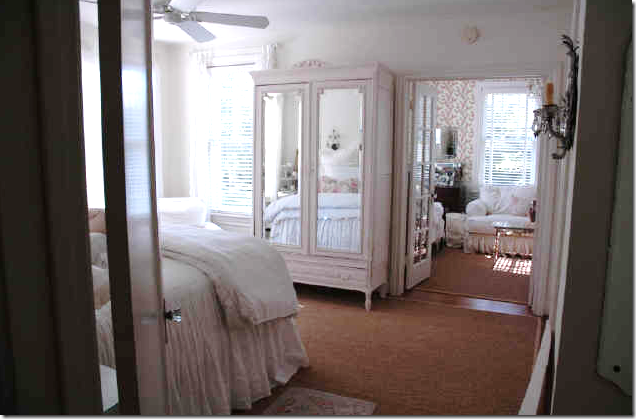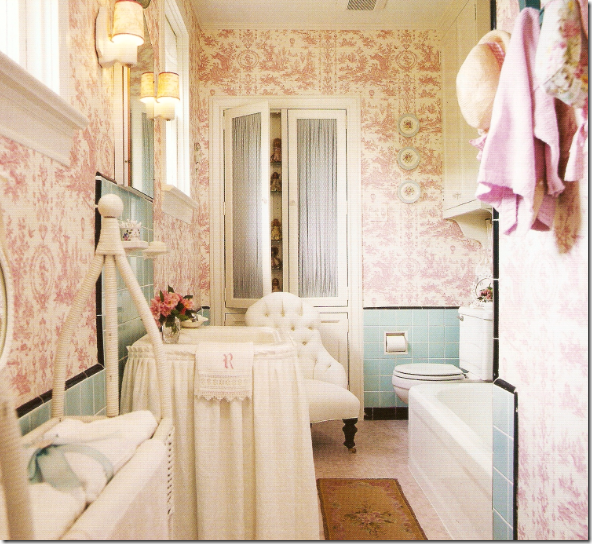I started emailing with a “Lauren” from Austin through the blog of course, and soon realized it was THE Lauren – Lauren Ross – of slipcover fame. I was star struck at first – after all, I had long admired - no, make that lusted after - her decorating style. It was in 2004 when Lauren first came to my attention. A story on her house was in the local design magazine, Houston House and Home, and I studied every picture and description as if I was cramming for a final exam. Lauren lived in my neighborhood – at least that was what our zip codes said, but her house was so different than my typical West University version. Her street is without a doubt, one of the nicest in our small town, and her house was not new, but original to the neighborhood, a rather increasing rarity. Lauren had promised the owners she would lovingly care for the once happy home where children had been raised. And, she did. She tended to the house, nurturing it just as she vowed. It is on a huge lot for West U, a large lot for any inner city, really. It is full of romance - small rooms with nooks and crannies so absent in today’s architecture. There is a large, enclosed sun porch and a bright garage apartment, the bathrooms boast the original vintage tile, while the kitchen is a warm, happy spot – small and enclosed – the way kitchens ought to be.
When Lauren’s story was first published, I had no idea who she was, but I was determined to find out just who it was that had a house full of wonderful slipped covered furniture, exactly the same pieces that I myself should have had instead! Talk about envy! It wasn’t hard to learn about Lauren - the entire city was buzzing about her house, it was just that magical. And Lauren was perfectly suited for the role as its caretaker – a precious blond - intelligent and talented with four small children, and a handsome husband to boot. Her life was as storybook beautiful as her house. So, I stalked her, of course! What design-crazed person wouldn’t have? The first time I stalked her, I didn’t know the exact address, but her street was short so I took a chance and at dusk (the best time for these things) set out. I sat in my car and stared at the wrong house for about 30 minutes before I realized my mistake. Driving by her charming house just to gaze at it became part of my daily routine. The landscaping and pink roses were certainly an allure, but I was particularly taken with the scrolled iron railings that guarded the French doors. It’s strange when you stalk a house – you know all about it, but the owners are blissfully unaware of its suitor. It all came to an end one day when Lauren, et al, upped and moved to Austin, a move I felt so sorry she had to make! My heart ached for this woman I never had met. How could she leave her beautiful house that she had poured her heart and soul into? In truth, I’m sure it was somewhat bittersweet, but the Rosses were excited to embark on their new adventure in a city that most Texans would prefer to live in themselves. The most pathetic thing is I still stalk her former house and pretend it all looks the same as it did when she lived there and grew her antique roses and tended to her overflowing window boxes and rested on her white day bed in the back yard. No, the house isn’t the same without Lauren there, her personality and style is too large to be replaced so easily.
Her move to Austin provided another opportunity to flex her design muscles. Her house there is the opposite of what she had in Houston. It is new. It is Austin-styled – with lots of creamy limestone and charming, large living spaces. Yes, the house is different, but it is just as beautiful, if not more so. Of course the magazines came calling again, and Country Living did a spread on Lauren and her wonderful slipcovers. Today, I see Lauren everywhere. It seems that many design bloggers have pictures of her Austin house and every week or so, I forward another blog to Lauren to show her how much we all adore her. As much as I love her Austin house, the Houston three-story will always be special to me. Oh, to have been able to afford it, I would have bought it in a heartbeat and lived out the fairy tale for Lauren. And so, while everyone in blogdom is familiar with the white slipcovers from her Austin house, her Houston house is fading from memory. Here, for your enjoyment, is the Houston house of my fantasies and Lauren’s reality. But have no fear, soon I will show the Austin house, as seen through Lauren’s eyes. But for today, enjoy the house that was magical if only for a few short years:
 The house was built in 1936. Lauren painted the brick and added the copper canopy and window boxes, the so sweet iron railings, the walkway, the French doors, and a wonderful family room onto the back. At the right is the large, enclosed sun porch. The architect on the project was Byrlan Shively.
The house was built in 1936. Lauren painted the brick and added the copper canopy and window boxes, the so sweet iron railings, the walkway, the French doors, and a wonderful family room onto the back. At the right is the large, enclosed sun porch. The architect on the project was Byrlan Shively.
The back of the house. The sun porch is on the left. The large room coming out from the back is the added on family room with a game room above. And separate from the house is the charming garage with an apartment upstairs.
This shows the sun porch, the living room, and to the right – the family room.
The space between the house with the garage on the right.
Lauren added these garage doors for extra romance.
Under the porch of the garage, there is an assortment of antique iron furniture, painted white, with white slipcovers, of course. Look how charming the window boxes are! The patio was added by Lauren.
I apologize for some of the pictures which were taken with a cell phone! But walking into the house – this was the view from the dining room, looking through to the foyer, then to the living room, on past to the sun porch. Lauren uses seagrass rugs, custom cut to fit around the room almost like wall to wall, but not quite – exactly as it should be. All the furniture in this house was brought to Austin and was used in her new home, so you might recognize certain pieces from Country Living magazine.
The breakfast room was wallpapered in a damask, and had corner cabinets – this room was added on along with a master sitting room above it. Lauren’s style is introduced here: seagrass, white slipcovers, and crystal chandeliers. Almost every room has all three design elements which keeps a continuity throughout.
You can see the wallpaper better in this picture – taken with a cell phone!
The living room again has white slips – here two small settees face each other in front of the fireplace. The sun porch is through the two sets of French doors flanking the original, scalloped mantel. This photograph came from the book, New Cottage Style, that featured the Ross’ Houston house.
In the front window, two antique fan chairs in white, a Swedish Mora clock, and a French armoire. The slips had not yet arrived for the chairs when this picture was taken, but I think they look fabulous even without them!
Looking the other way, against the wall is another slipcovered sofa and two slipped armchairs. This is the most colorful Lauren was in her Houston house – in Austin, everything is predominantly white now.
The sun porch adjoins the living room. With French doors and windows on three sides, the room is very bright, perfect for morning coffee with its eastern exposure. Here Lauren used white slipcovered furniture and antique white wicker. The ceiling is beadboard, the floor is painted wood.
The other side of the sun porch with its slipcovered sofa and white wicker rocker.
Another view of the sun porch.
Lauren’s kitchen was all white, with the focal point a wonderful center island that she skirted. This island was my favorite part of the kitchen! The kitchen looks original, but it was gutted and rebuilt. Tile was used on the counters and backsplash – just as it would have been originally.
Did Lauren have the first Shaw sink in Houston? Maybe! Notice her charming wall mounted faucet and what looks like original doors under the sink. The pass through was originally a window before the room was added on.
The family room that was added on to the back of the house. A bench is against the windows with shades and white linen. I love the window treatments in this room.
The other side of the added on family room with the gameroom above it. All white slips, seagrass, and crystal chandelier mixed with English bamboo furniture.
The master bedroom is upstairs with a large adjoining sitting room that was added on when the Ross’ remodeled. Lauren wallpapered the sitting area and filled it with seagrass, white slipcovers, and a crystal chandelier. The bed is reflected in a large, white painted armoire. The pillow on the bed is Bennison linen.
From the real estate photograph, you can see the beautiful armoire better. I love master bedrooms with adjoining sitting rooms – what a luxury!
The Princess room! With one daughter and three sons, the Princess gets a pink wallpapered room with blue accents – to match her bathroom.
The other side of the Princess’ room with her vanity and slipped chairs. Lauren designed the built ins and window seat using pictures from the era the house was built.
The Princess’ bathroom – with the original turquoise blue tiles. Lauren put in the pink toile wallpaper. I think this bathroom is to die for! She skirted the sink, and notice the wonderful tufted chair on casters! A closed off door became a toiletry closet complete with chicken wire and fabric. What a wonderful bathroom!!!!!
And one more sitting/game room area upstairs with white slips, burlap, and seagrass – do you see why I love Lauren’s style?
And finally, one of my favorite spaces, the upstairs room over the garage. Lauren used this room as her office. The floor is painted white. I adore how she furnished this with wonderful pleated slips that allow the antique feet to show. In the back, the desk is styled like the kitchen island, an old wood top with a skirt. Dreamy.
After the Ross Family sold the house, they moved to Austin, a short 3 hour drive from Houston. There, in a house with a distinctive Austin look, Lauren used all her furniture, barely having the replace anything. Next, we will tour her new house seen through Lauren’s lens – her own camera. Be sure to check back to see the warm, cozy home she has created in Austin!
Source URL: http://interiordesignblogz.blogspot.com/2009/07/lauren-ross-beginning_21.htmlVisit Interior Design Blogs for Daily Updated Hairstyles Collection








